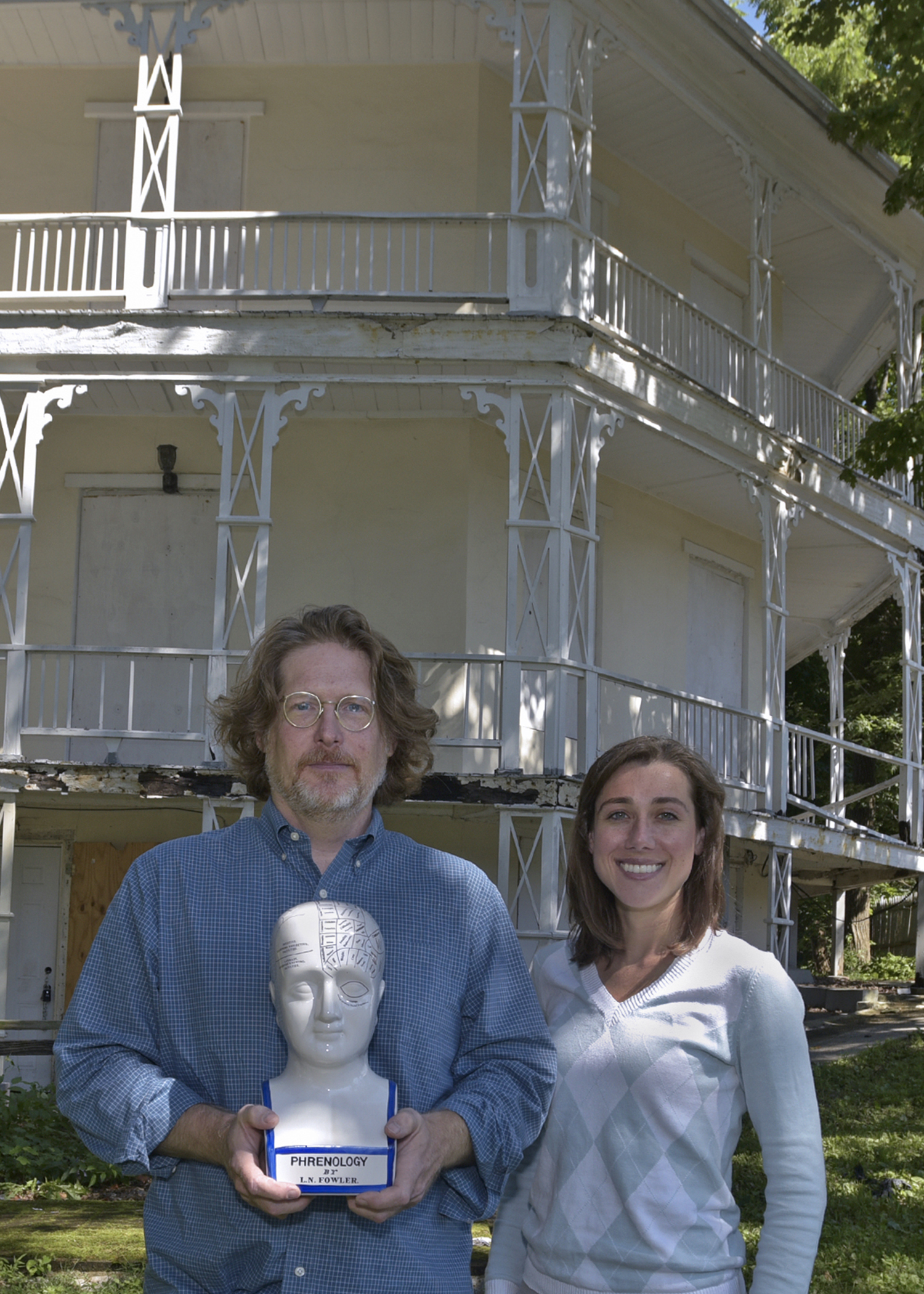
Display will highlight historic Spring Street site and 19th century fad in eight-sided buildings
The city of Danbury’s quest to preserve a singular architectural landmark of the city’s mid-19th century history will be celebrated when Western Connecticut State University presents a special exhibit highlighting the 160-year-old Octagon House and Orson Squire Fowler, whose 1848 book inspired its construction.
The Archives and Special Collections department at WCSU will organize a public exhibit featuring the university’s holdings of rare historical materials related to the Octagon House on Spring Street in central Danbury and to the nationwide fad during the 19th century in construction of eight-sided dwellings inspired by Fowler’s work, “The Octagon House: A Home for All.” Archivist and Special Collections Librarian Brian Stevens said the display will include original editions of “The Octagon House” and “Self-Instruction in Phrenology and Physiology,” a Fowler work that reflected his international prominence in the mid-1800s as one of America’s foremost practitioners of the pseudo-science known as phrenology. The exhibit is scheduled to open on Friday, Sept. 4, and continue through Dec. 1 during library hours on the first floor of the Ruth Haas Library on the university’s Midtown campus, 181 White St. in Danbury.
The fact that Fowler’s legacy lives on in the scores of octagonal structures that have survived among hundreds that once dotted communities across the eastern United States is an ironic twist given his more celebrated professional reputation during his lifetime in the field of phrenology, which held that study and measurement of an individual’s skull could reveal dominant traits of character and emotion controlled by specific “organs” or regions in the brain. His practice with his brother Lorenzo once served leading figures in government, business and the arts at offices in Philadelphia, New York, Boston and London, and the Fowlers published leading journals and texts that popularized phrenology in its heyday during the 19th century. Interest in phrenology waned by the advent of the 20th century as advances in neuroscience and neurology, psychology and other fields improved understanding of the anatomy and functions of the brain.
The announcement in early July by Danbury Mayor Mark Boughton that the city plans to purchase the Octagon House at 21 Spring St. and restore it for city office use caught the attention of Stevens, who recently became aware from the work of a library volunteer preparing online access to the university’s rare books collection that the university owns several original Fowler works including the 1848 printing of “The Octagon House.” A closer reading of the book’s prescription for what was considered a radical departure from conventional rectangular, four-sided construction of homes revealed “that the Octagon House in Danbury followed instructions very close to those set out in Fowler’s book,” Stevens said.
John T. Earle, a steamfitter and plumber by trade who also served as a fire inspector and water commissioner in Danbury, began construction of the structure in 1853 and completed the project in 1855, drawing heavily upon Fowler’s recommendations for an octagonal design suited to more efficient heating and insulation, extensive window space for natural lighting and ventilation, and cost-effective building materials. “The floor plans place the heating source toward the middle of the building to heat rooms all around the house,” Stevens noted. “Fowler was also big on the benefits of natural lighting and good ventilation, so you find these wrap-around porches and windows in every room of the house.” The building also takes advantage of natural lighting by placing the interior stairwell centered directly beneath the cupola.
WCSU Assistant Archivist Jamie Cantoni, who is working with Stevens to coordinate the Octagon House and Fowler exhibit, estimated that more than 100 houses were built in Connecticut during the mid-1800s on the pattern of Fowler’s design, but the Danbury Octagon House is among only a handful of these structures that survive to this day. The home that Fowler himself built in the early 1850s in Fishkill, New York, failed to withstand the ravages of neglect under a succession of owners and was razed in 1897, 10 years after his death.
Cantoni and Stevens have researched the ownership history of Danbury’s Octagon House, which was passed down through several generations of the Earle and Attick families and received listing in 1973 on the National Register of Historic Places. The house was purchased in 1982 by Ann Abraham, a cousin of former owner Louis Attick, who grew up in the neighboring home at 23 Spring St. The structure underwent significant restoration and repairs during Abraham’s ownership, but the property’s sale in 2004 and subsequent foreclosure have left the Octagon House abandoned in recent years to squatters, vandalism and deterioration that threatened to result in its demolition until the city’s decision this year to pursue purchase of the historic site.
Stevens expressed hope that preservation of the Octagon House under city ownership will respect the architectural legacy of the building and afford the public an opportunity to appreciate its place in Danbury’s history. “For the city, it’s a good project to undertake and a great story to tell about the life of Danbury’s early residents,” he said. “It is such a beautiful building, and it would be a shame just to let it fall to the ground.”
Cantoni observed that the unique aspects of the Octagon House architecture, design and construction inspired by Fowler’s book still have relevance today. “It’s interesting that we are now drawn to home designs that achieve many of the features that these houses have, such as improved insulation and energy efficiency,” she said. Fowler espoused the health benefits of a brighter interior with enhanced air circulation, she noted, and he argued that his octagonal design allowed for more efficient use of room space within the home.
For more information, contact the Office of University Relations at (203) 837-8486.