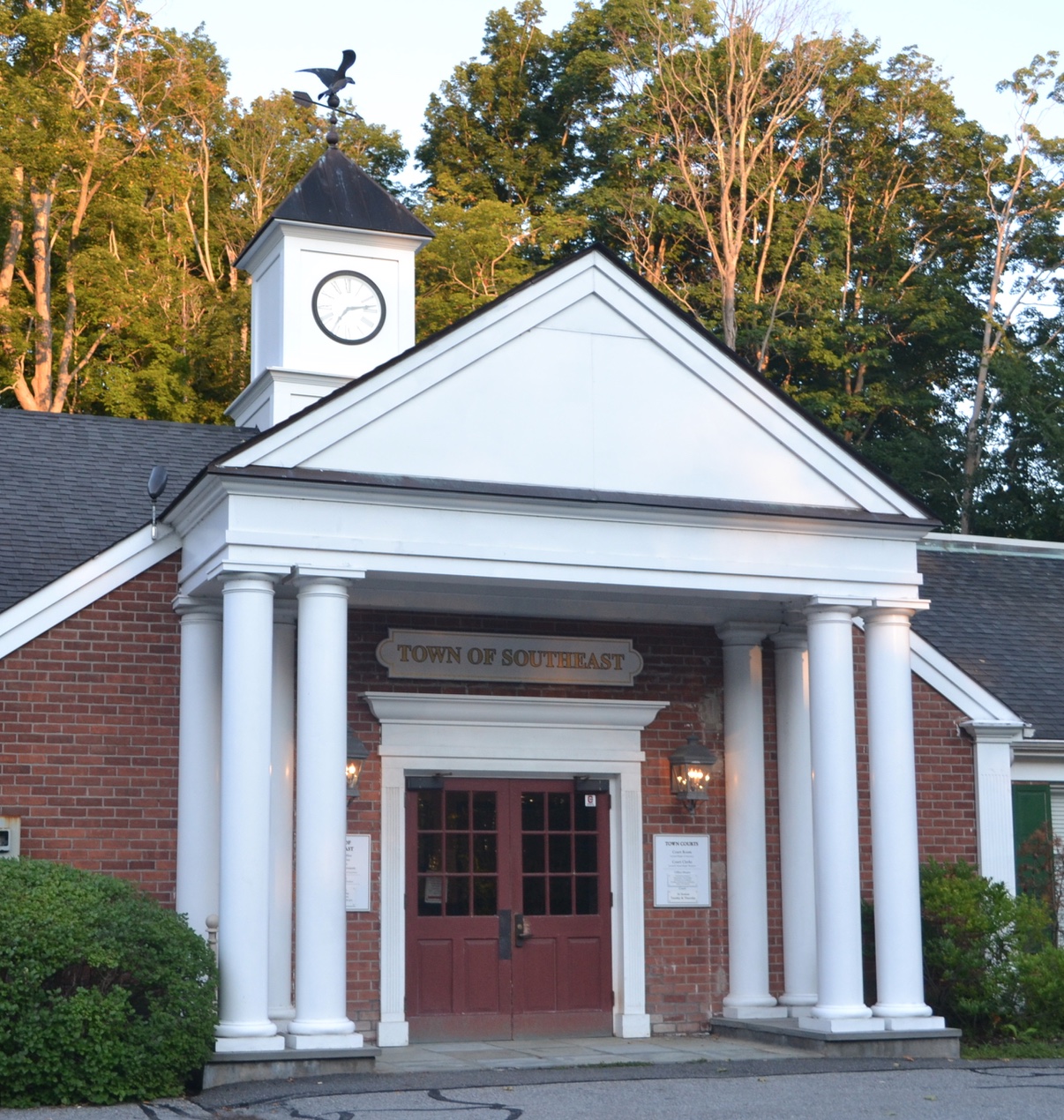
TOWN OF SOUTHEAST ZONING BOARD OF APPEALS
WEDNESDAY, January 16 , 2019
Town Hall, 1360 Route 22, Brewster, NY 10509
The Regular Meeting begins at 8 pm
If there is a Work Session scheduled, it begins at 7:30 pm
Work Session:
Regular Meeting:
1. Rose Bonina & Louis Pagnota
45 Arbor Lane, Tax Map ID 67.6-1-52
Continued Public Hearing to review an application for construction of a dwelling. The variances required are:
-
East side setback of 3 ft. where 27 ft. is proposed and 30 ft. is required;
-
West side setback of 15 ft. where 15 ft. is proposed and 30 is required;
-
Total side setback of 33 ft. where 42 ft. is proposed and 75 ft. is required;
-
Minimum lot area of 38,912 sq. ft. where 21,088 is proposed and 60,000 sq. ft. is
required;
-
Minimum lot wide of 89 ft. where 86 ft. is proposed and 175 ft. is required;
-
Required street frontage of 89 ft. where 86 ft. is proposed and 175 ft. is required.
2. Southeast Executive Park
85 Independent Way, Tax Map IDs 45.-1-3; 56.-1-31, 56.-1-32.112, 45.-1-2.1
Continued Public Hearing to review an application for the following: on parcel 45.-1-2.1, under Chapter 138 Attachment 5, “Lot Coverage” of 52.78% is proposed where a maximum of 45% is permitted.
1 Starr Ridge Road, Tax Map ID 68.-2-2
Public Hearing to review an application for signage. The following variances are required:
-
Monument Sign 1: Sign Area variance of 25.5 sq. ft. where 49.5 sq. ft. is proposed
and 24 ft. is permitted;
-
Monument Sign 2: Variance for additional Monument Sign where 2 are proposed
and 1 is permitted; Building setback variance of 73.8 ft. where 36.2 ft. is proposed and
100 ft. is required;
-
Directional Sign - Drive Thru Entry Sign: Sign Area of 7.1 sq. ft. where 8.1 sq. ft. is
proposed and 1 sq. ft. is permitted;
-
Directional Sign – Drive Thru Exit Sign: Sign Area of 7.1 sq. ft. where 8.1 sq. ft. is
proposed and 1 sq. ft. is permitted;
-
Electronic Menu Board: Height variance of 3.5 ft. where 10.5 ft. is proposed and 7 ft.
is permitted.
4. Approve Meeting Minutes from December 17, 2018
DRAFT 1/8/19 Agenda Subject to Change