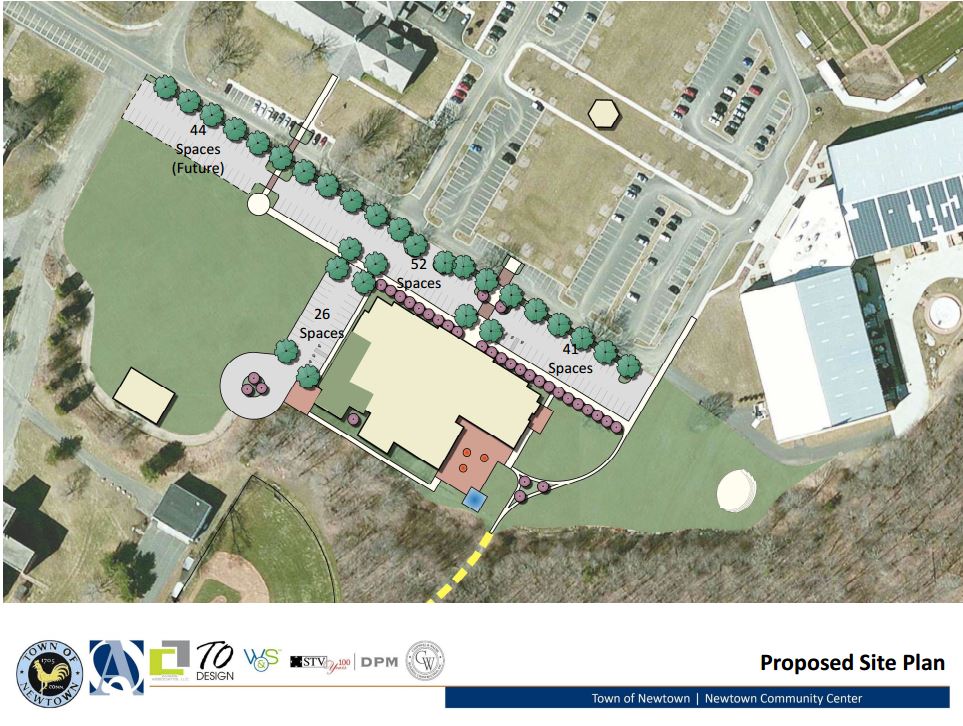
Newtown Community Center Project Project Status
The Town of Newtown recently posted the Community Center Status of Preconstruction Phase on their website. The Phase includes Site Investigations. Please progress below and visit The Town website for additional information.
Survey work is complete and a final survey drawing has been received from Brautigam
Soil borings are complete and a geotechnical report has been received from Welti Geotechnical, PC
R.W. Bartley Associates has provided abatement information for the buildings previously located on the project site.
The structural engineer is reviewing all data and foundation design is underway Status of Preconstruction Phase – Schematic Design The project team presented an early schematic design package to the Board of Selectmen on March 6. The designs presented included alternative floor plans for the community spaces, diagrammatic representations of pool alternatives and also a preliminary view of building elevations. A space program tabulation was also reviewed.
The Space Program was approved and the team was directed to proceed with schematic design based on the types and sizes of spaces presented.
A copy of the presentation materials is attached to this report.
The project team continues to refine the schematic design package based on input from the BoS and a final Schematic Design will be presented to the BoS at the May 1st meeting. This package will be presented to the PBSC on April 25th for review and comment.
The Schematic Design package will include narratives describing proposed MEP, Life Safety, structural, pool filter/equipment systems and will be accompanied by a schematic design phase preliminary cost estimate to confirm that the project design is within the budget
The project team continues to meet weekly to coordinate progress on the Schematic Design Phase; the Owner’s Team participates on a bi-weekly basis or as needed
A current project budget is attached
Click here for additional information.