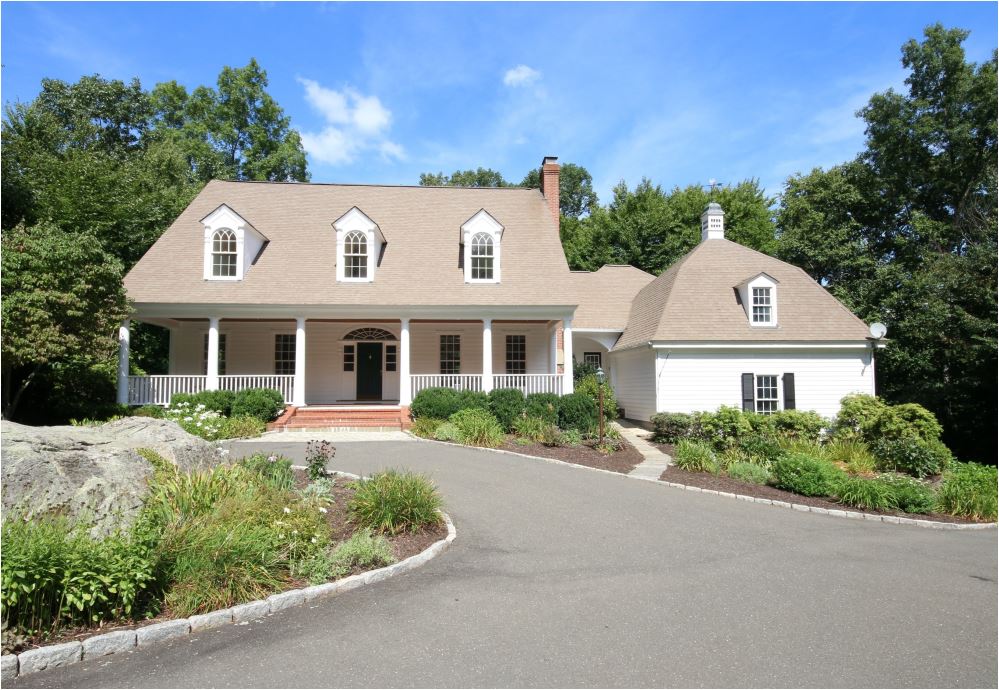
Two Public Open Houses in Ridgefield on Sunday
33 Rolling Hills Rd, Ridgefield
Public Open House Sunday, 11/4, 1-3 pm
Exceptional Fossi built custom colonial set back privately at the end of a cul de sac in sought after Farmingville neighborhood on 2.09 tranquil acres with heated free from pool. Impressive from first glance with Belgian block circular drive, cobblestone apron, perennial gardens, and charming covered Mahogany front porch with timbered bead board ceiling. Dramatic two story foyer and classic center hall layout featuring elegant living room with marble fireplace; formal dining room with Mahogany inlaid hardwood floor and angled bay window; plus French doors from both rooms to the dramatic open great room showcasing the sparkling white chef's kitchen with center island, gas range top and double ovens; wide open to the inviting family room offering rustic field-stone fireplace and stunning wall of windows/French doors overlooking the adjoining deck and pool entertaining areas. The sprawling main level also features an impressive master bedroom suite with vaulted ceiling, walk in closet, and spacious private bath with jetted tub and separate frame-less shower. The convenient back hallway leads to the laundry room and rear staircase to the spacious bonus room, ideal as an office, library, or hang out. The second floor offers 3 additional bedrooms, all with hardwood floors, one ensuite, and two with Jack & Jill bath. Total 4,991 finished square feet on three levels including 800 sf in the walk-out lower level with game room, den, or fitness rooms plus additional unfinished storage. Attached 3 car garage plus workshop and most convenient location to trains, shopping, and all commuting routes.
Take a virtual tour of the property here
29 West Lane, Ridgefield
Best of in-town living! Walk to everything from this impressive colonial in the heart of the village, just steps past Ridgefield's landmark fountain, yet set back privately on most picturesque level acre with stone patio and retractable awning. Custom built by John DeCesare, this classic Georgian offers thoughtful architectural, design and layout, with center hall and twin chimneys. Abundant windows, great light and flow, and exceptional attention to detail incl: 9' ceilings; 2 story marble foyer; hardwood floors; custom mill-work, moldings, and built-ins; transom windows; and French doors to the expansive yard and stone terrace. Total 4,807 sf incl 1,041 sf in finished lower level with media, game, and fitness rooms. The main floor offers generous living room and family room, both with fireplaces; elegant formal dining room with butler's pantry and French doors to the rear patio; plus expansive kitchen featuring center island with bar overhang, bright breakfast room, professional appliances, and rear hallway to laundry, mud room, garage, plus spacious bonus bedroom suite with full bath. Total 4 bedroom, 4/1 bath including spectacular master bedroom suite with separate his and her baths featuring "hers" with honed marble floors and claw footed soaking tub and "his" with separate shower. Premier in-town location with easy access to train/commuting routes; sewer and town water; plus sidewalks to shopping, parks, restaurants, library, theater; all just 30 minutes to Westchester Airport and 1 hour to Manhattan!
Take a virtual tour of the property here
Questions about these homes? Interested in learning more? Contact Laura Freed Ancona here.
