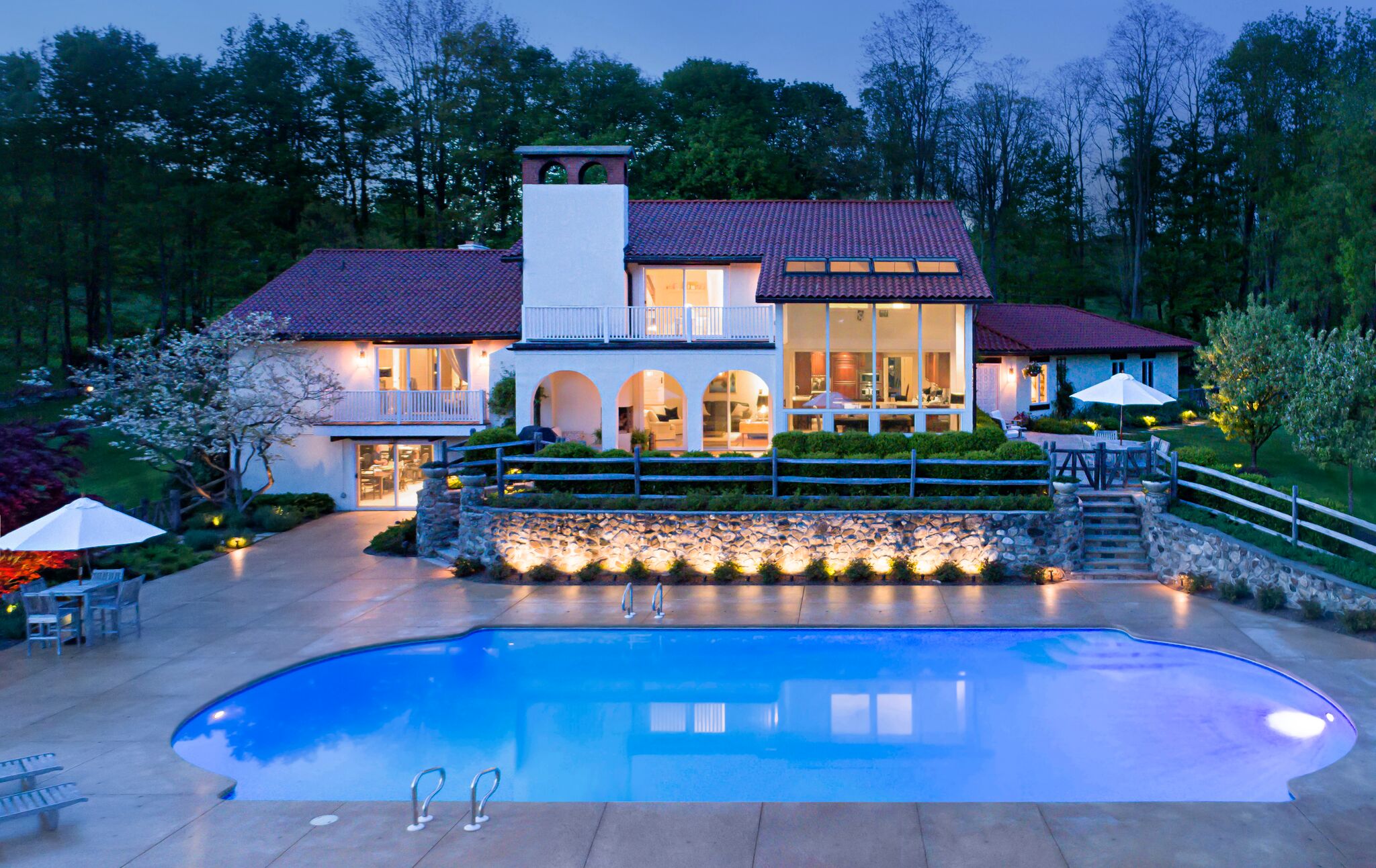
Bucolic ‘Willow Brook’ at 165 Mopus Bridge Road, brought to you by Karla Murtaugh
Offered at $1,895,000 and adjoining ‘Billionaire’s Dirt Road’ in North Salem, this spectacular Mediterranean Modern style home is enhanced by the beautiful and expansive views on the 15-acre (4 parcel) property straddling Fairfield and Westchester counties. Walls of glass, high ceilings, exposed beams and natural stone dominate, with modern lighting, custom wooden doors, five fireplaces, Merida sisal rugs, arched entryways and Brazilian walnut floors exuding a sublime flow and texture.
The commanding two-story entryway is overlooked by a custom iron balcony complemented by a Jon Sarriugarte hand-forged, iron chandelier and includes double entry doors, a vaulted tongue and groove timbered ceiling with exposed beams and front-to-back views. A stunning library with extensive custom cabinetry, a wet bar and fireplace with a wall-length, honed granite hearth sits opposite the serene living/music room, which in turn opens to the dining room with double glass doors to a small covered, stone porch.
Three walls of floor-to-ceiling windows and four skylights expose the sweeping chef’s kitchen/sunroom to stunning sunrises, a flood of natural light, varietal trees, stone walls, lush gardens, and terraced 180° views that are beyond incredible all day long. A large granite central island complements the expansive custom cabinetry, and professional- grade stainless appliances of the kitchen including a Miele 6-burner gas cooktop, two Miele ovens, a Miele convection microwave, warming drawer and a Miele dishwasher; a Sub-Zero integrated refrigerator/freezer; a 78 bottle Sub-Zero wine refrigerator with two refrigerated drawers; and a trash compactor. Three separate food prep stations offer ample space for every discerning cook in the family.
Large archways allow access to the family room, which includes exposed beams and a floor-to-ceiling fieldstone fireplace. A wall of glass provides access to the rear, beautifully vaulted loggia via sliding doors. This upper covered terrace features colorful sunsets and an outdoor fireplace for relaxed entertaining on those chilly spring or fall evenings. Rounding out the open main floor, a well thought-out mudroom serves several functions from a garden storage and prep space, to a laundry room, office area and pantry, and leads out to a sprawling lawn, perfect for a game of bocce or croquet. A modern, stone full bath also conveniently serves pool guests in this location.
As with the public spaces, every private room in the house takes advantage of the fabulous views. Up two stairs, the master suite includes a fireplace, custom closet and a private balcony overlooking the pool, open meadow, and woodlands, while the spacious master bath features a double vanity, large soaking tub/glass-walled shower combo and a make-up vanity. A second bedroom shares this level with western views of the barn, willow and birch trees and includes access to its own modern glass and stone designed bath.
The expansive, sunlit lower level is open to the rest of the house and features additional relaxed living space including a fireplace with a granite hearth. A 522 bottle, custom wine cellar is the epitome of functionality for this entertainer’s paradise. Large glass sliding doors lead out to a beautifully landscaped, natural stone terrace at the pool level with access to sloping meadows and the barn. A newly designed large storage space with shelving is also located on this level.
Words cannot express the serenity of the views and professional design of the surrounding grounds. Large granite stepping-stones connect the garage, upper and lower terraced patios, saltwater pool and tennis court, while stone walls and the Titicus River define the perimeter of the land. The original, five-stall barn with a tack room and plenty of open land easily fenced for paddocks, plus direct access to North Salem bridle trails, makes this a wonderful opportunity for a horse enthusiast.
With four separate lots creating the entire parcel (two in Connecticut and two in New York), this home and land provide a private, quiet respite from the everyday. Close to all major routes for commuting to lower Fairfield County, Westchester County and into Manhattan (12 minutes to the Metro North Harlem Line train), with easy access to schools, a short drive to both North Salem and Ridgefield village centers (Aldrich Museum, Prospector Theatre, Playhouse, Playground, Recreation Center), as well as stables and golf courses, it provides the best of all worlds. And with all the amenities on site, why would you ever need to go on vacation?
View additional photos and learn more about this home here.
For additional information, contact Karla Murtaugh Homes online here.
