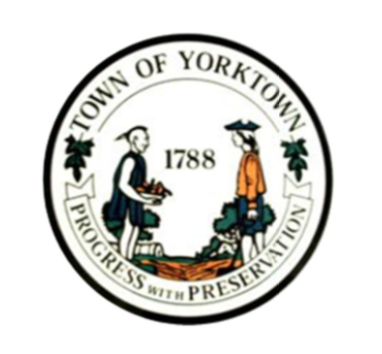
PUBLIC MEETING AGENDA
YORKTOWN TOWN HALL BOARD ROOM
363 Underhill Avenue, Yorktown Heights, NY 10598
Planning Board Televised Meeting
CALENDAR DATE:
Monday, December 16, 2019 - 7:00pm
Correspondence/Liaison Reports
Meeting Minutes – November 18, 2019
REGULAR SESSION
Furci’s Restaurant
SBL: 37.18-2-75
Restaurant Expansion
Location: 334 Underhill Avenue
Contact: ResReal Designs
Descripion: Proposed conversion of 798 sf second floor former office space into additional restaurant space in the C-2R zone.
Hilltop Hanover Subdivision Lot #9
SBL: 48.19-1-26
Finish Floor Elevation and Stormwater Permit
Location: 1178 White Horse Lane
Contact: Michael Lewis Architects
Description: Proposed change in finished floor elevation and requested approval of a Stormwater Permit for Lot #9 in the Hilltop Hanover Farm Subdivision approved by Planning Board Resolution #04-09, on May 10, 2004.
387 Granite Springs
SBL: 27.14-1-74
Discussion - Minor Subdivision
Location: 387 Granite Springs Road
Contact: American Custom Builders
Description: Proposed subdivision to create a building lot for a 0.479 acre parcel transferred by deed in the R1-20 zone.
CVS-Crompond Road
SBL: 26.18-1-25
Public Hearing
Location: 3320 Crompond Road
Contact: Cuddy & Feder
Description: Proposed construction of a 14,700 sf CVS/pharmacy with a drive-thru on 1.96 acres in the C-3 zone.
Crystal Court Subdivision
SBL: 27.11-2-43
Public Hearing
Location: Crystal Court
Contact: PANBAR Realty
Description: Proposed 3-lot subdivision on 5.07 acres in the R1-20 zone.
WORK SESSION
Swope Trust - Griffin
SBL: 6.17-1-30
Preliminary Site Plan
Location: 323 East Main Street
Contact: Glenn Griffin
Description: Proposed 3,000 sf building for office/retail use on approximately 2 acres in the Country Commercial zone.
Special Use Permit for a Gas Station at 3700 Barger Street
Description: Proposed MS4 Stormwater Management Permit, Wetland Permit and Special Use Permit for a gas station. The proposed work is for the demolition for the existing Getty Automotive Service and replace it with the construction of a new gas station with a 2,000 sf convenience store and a 2,200 sf canopy and associated appurtenances.
Lowe's Plaza Building Pad ‘A’
SBL: 26.18-1-17
Discussion – Site Plan
Location: 3200 Crompond Road
Contact: Site Design Consultants
Description: Proposed 12,500 sf office/retail building on building pad ‘A’ of the approved Lowe’s Home Center Site Plan.
Correia Site Plan
SBL: 6.17-2-65
Discussion - Site Plan
Location: 250 East Main Street
Contact: Site Design Consultants
Description: Proposed storage facility on 8.22 acres in the Country Commercial zone consisting of two 1 ½ story buildings of 6,000 sf each.
Atlantic Appliance
SBL: 37.15-1-31
Discussion – Site Plan
Location: 2010 Maple Hill Street
Contact: Site Design Consultants
Description: Proposed two story, 25,720 sf building with mixed uses of retail/office space and warehouse use on 1.57 acres in the C-2 zone.
Nantucket Sound, LLC
SBL: 37.18-2-86
Discussion – Preliminary Site Plan
Location: 385 Kear Street
Contact: Site Design Consultants
Description: Proposed three story, 8,101 sf building with a mix of residential and retail uses on 0.36 acres in the C-2R zone.
Agenda:
Agenda 12/16/2019
Town Hall Board Room and on Optimum Channel 20 & FiOS Channel 33
363 Underhill Avenue
Yorktown Heights, NY 10598